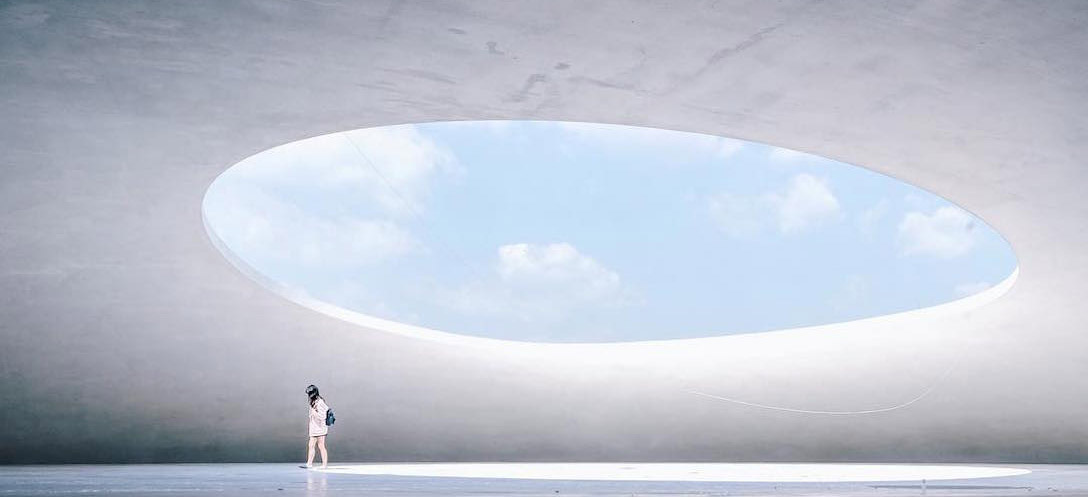
CA+AT
Contemporart Art + Architecture TourAttention all creative minds – does a retreat with an itinerary that includes various contempory art and architecture sites around the world sound interesting to you? Back at it again this year, CA+AT (Contemporart Art + Architecture Tour) has especially curated an inspiring journey through on-site explorations and open air museums at Kagawa Japanese Prefecture; where art and architecture is spread out on the islands, blending into the natural environment.
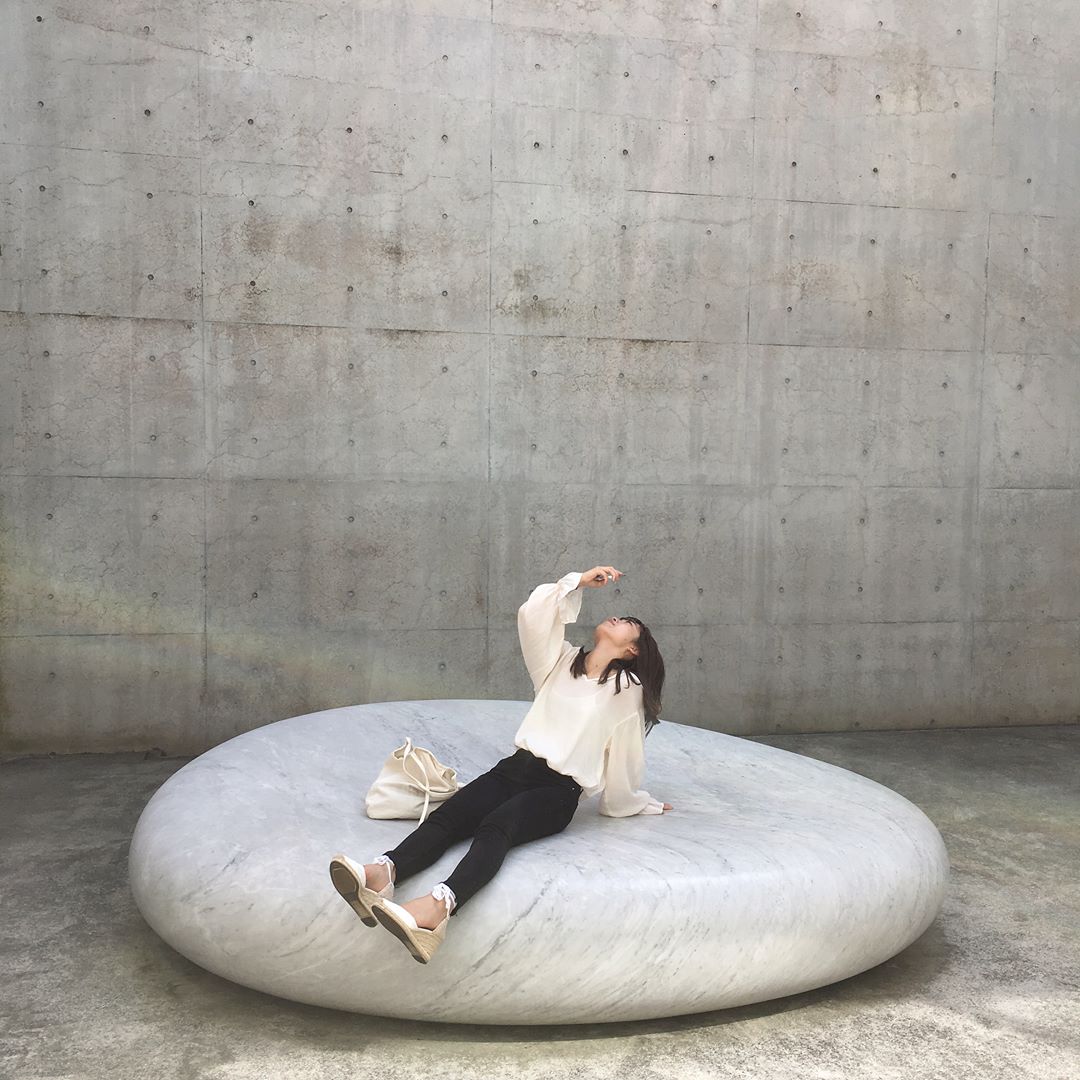
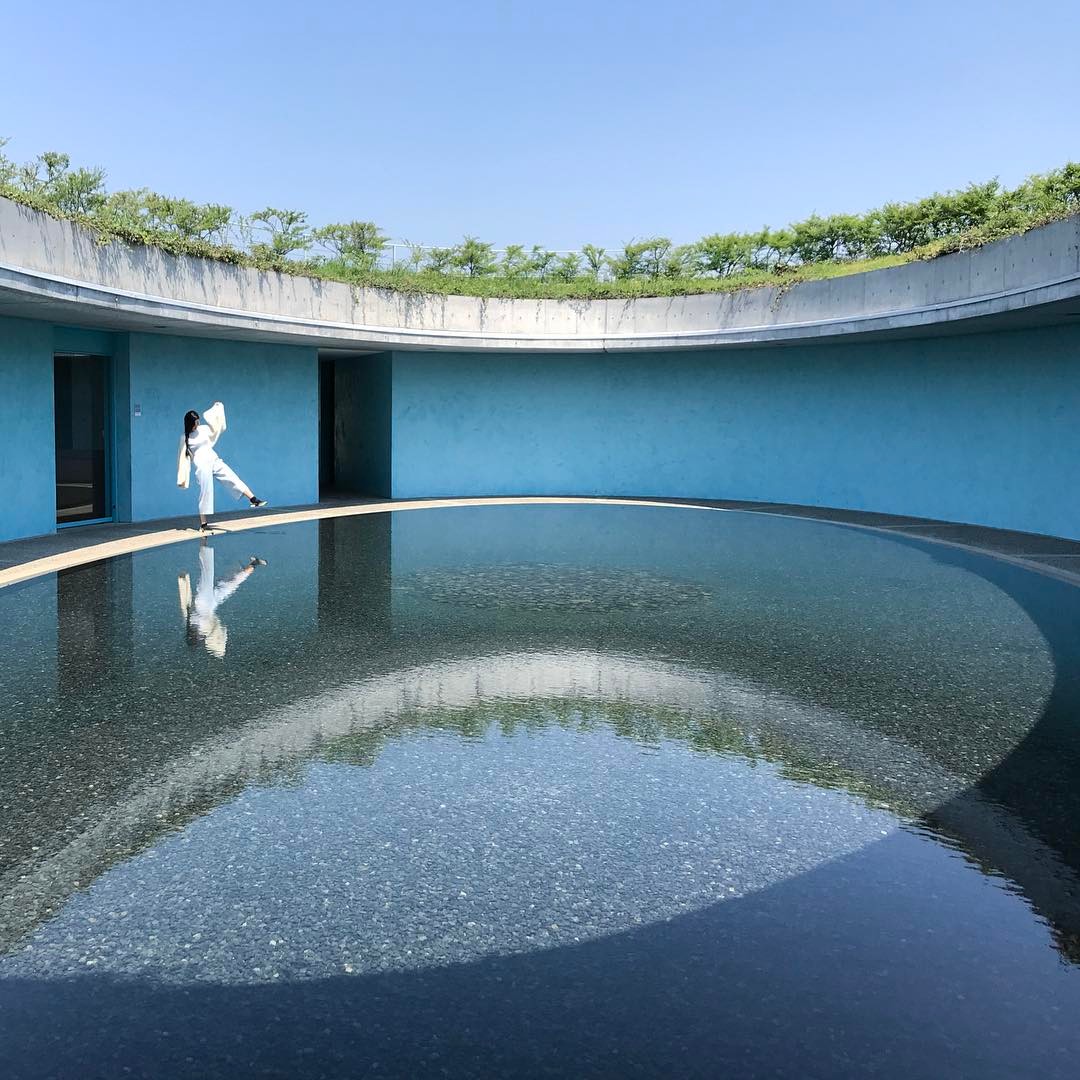
Comprised of several buildings, the Benesse House Museum and hotels is a complex built on top of a hilltop area of the Naoshima island, facing the Seto Inland Sea. Designed by Tadao Ando and opened to public in 1992, Ando designed a concrete structure that’s half above the surface and half underground. With the hotel, museum and the guest facilities all interconnected, guests can enjoy exploring the dynamic spaces all at their convenience.
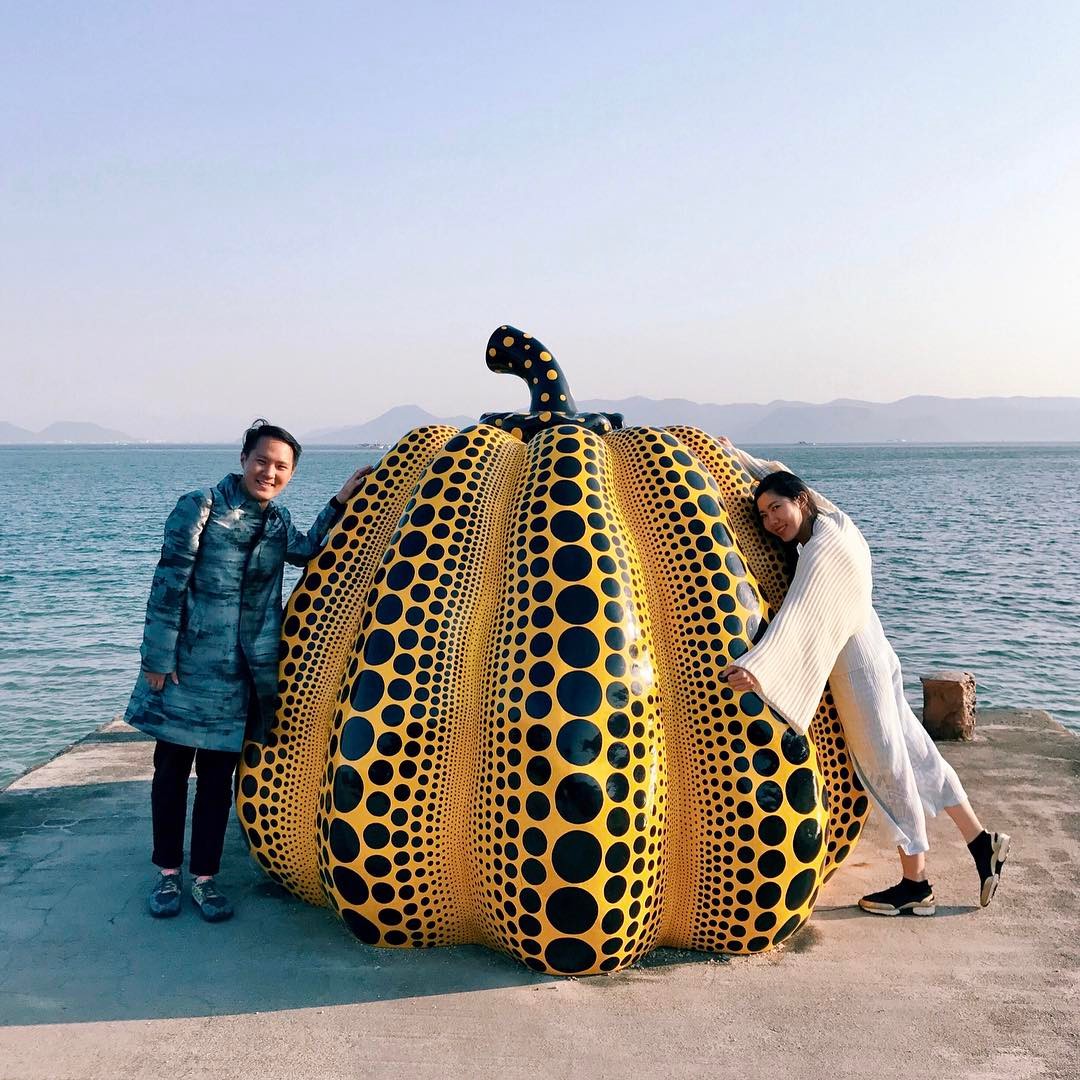
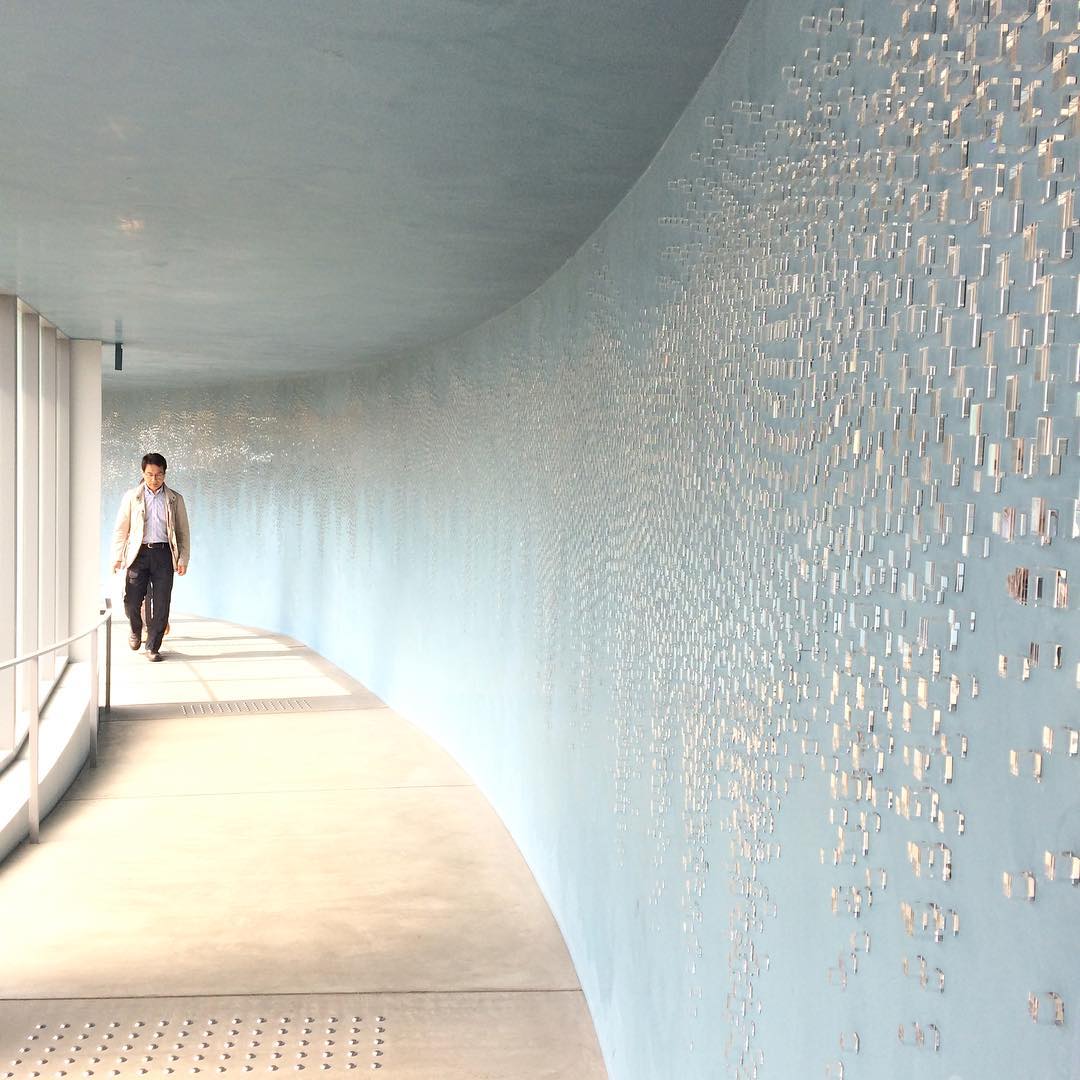
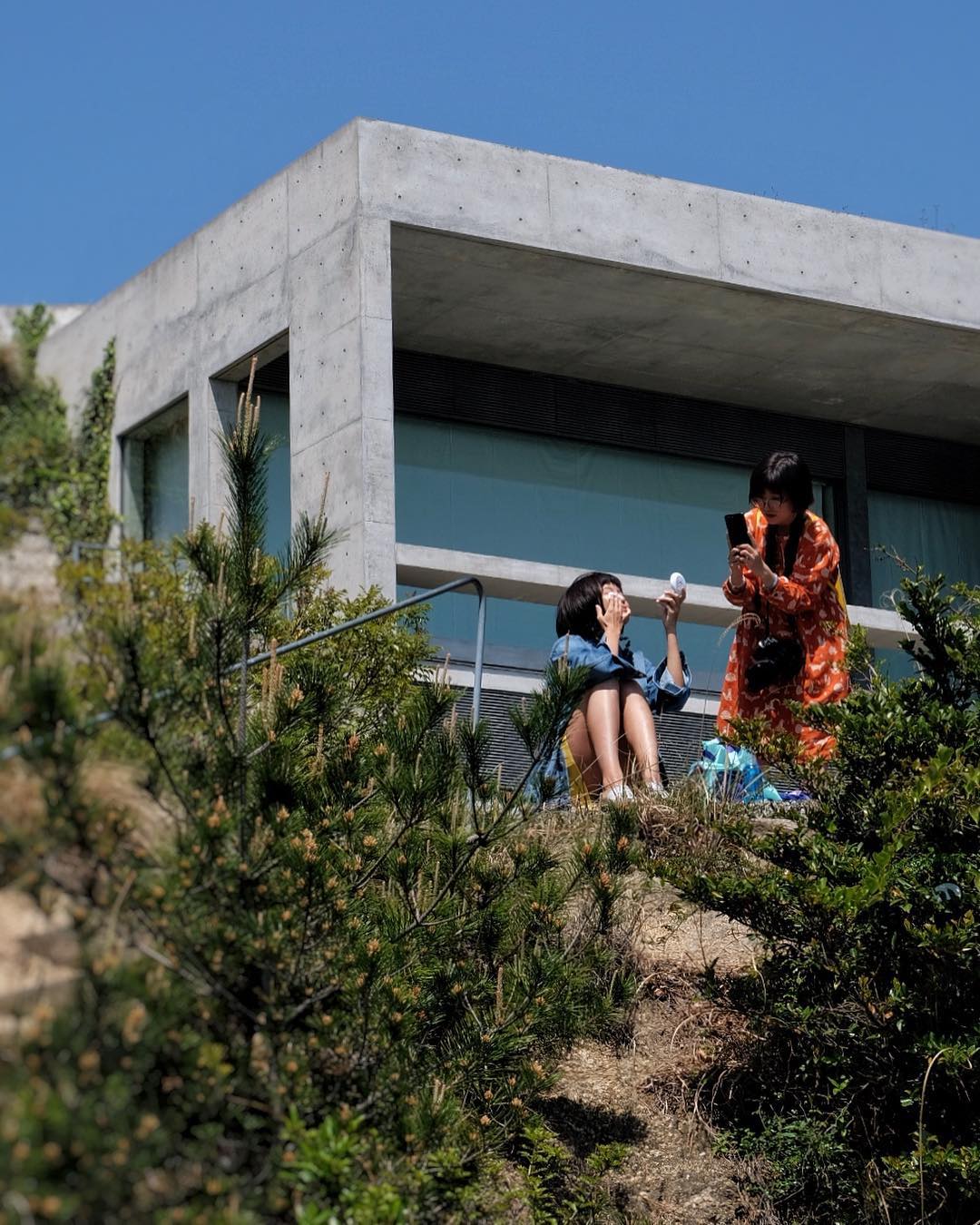 @thijs_slootjes
@thijs_slootjes Another, dedicated to the Korean-Japanese artist Lee Ufan, another semi-underground museum that is truly classic of Ando’s; positioning a succession of walls that guide visitors to the hidden entrance, before walking through a sloping valley, through the plaza, before reaching the triangular courtyard – with Ufan’s sculptural pieces all installed in the surrounding landscapes.
With chichu meaning “underground,” the Chichu Art Museum is home to artwork by three artists. Each allocated a specific room, Claude Monet holds the center to display his famous Water Lilies, James Turrel displaying his art Afrum, Pale Blue, Open Sky and Open Field all in chronological sequence in his research on light manipulation, and Walter De Maria’s Space, unifying Ando’s architecture, light, sculptural elements as well as sound.
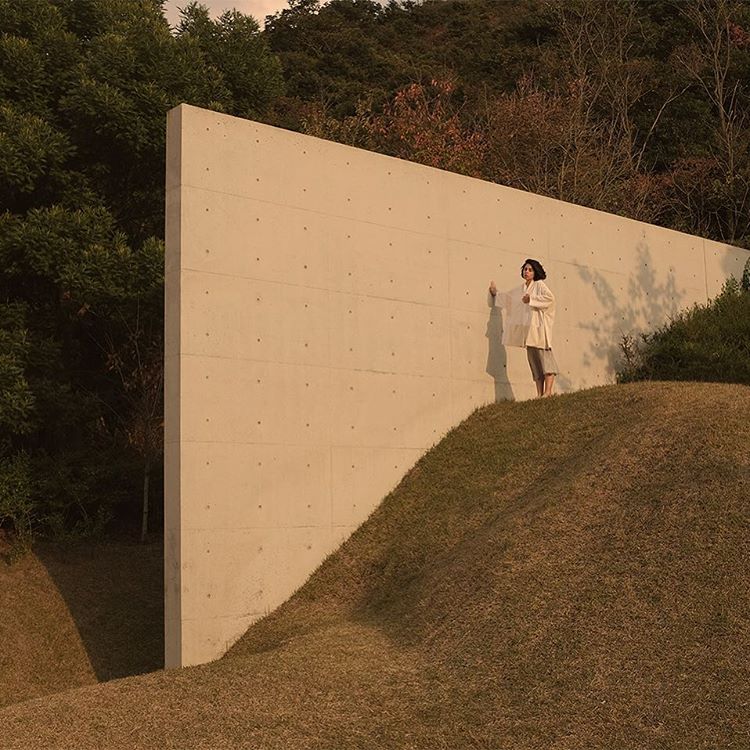 @shawncarney
@shawncarney 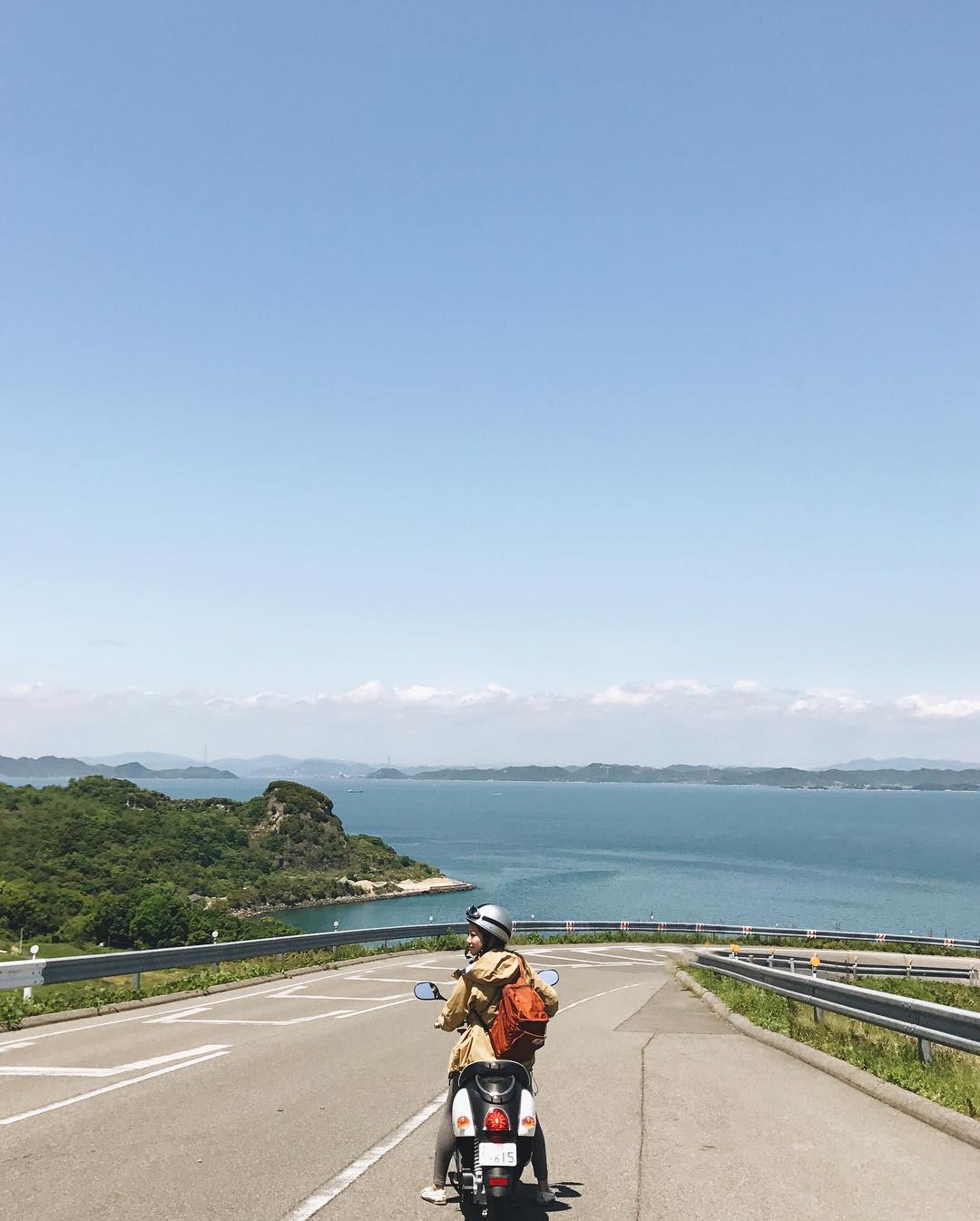 @yuriexx67
@yuriexx67 Conceived by Ryue Nishizawa in collaboration with artist Rei Naito, the Teshima Art Museum hosts a single work of art under a water droplet-shaped concrete shell. Following its bending hilltop landscape, the concept of the open-air museum is also part of a rice fields restoration program close to the dome-like structure. The oval openings allow such uninterrupted interaction with almost all the natural elements: wind, light, rain and trees…
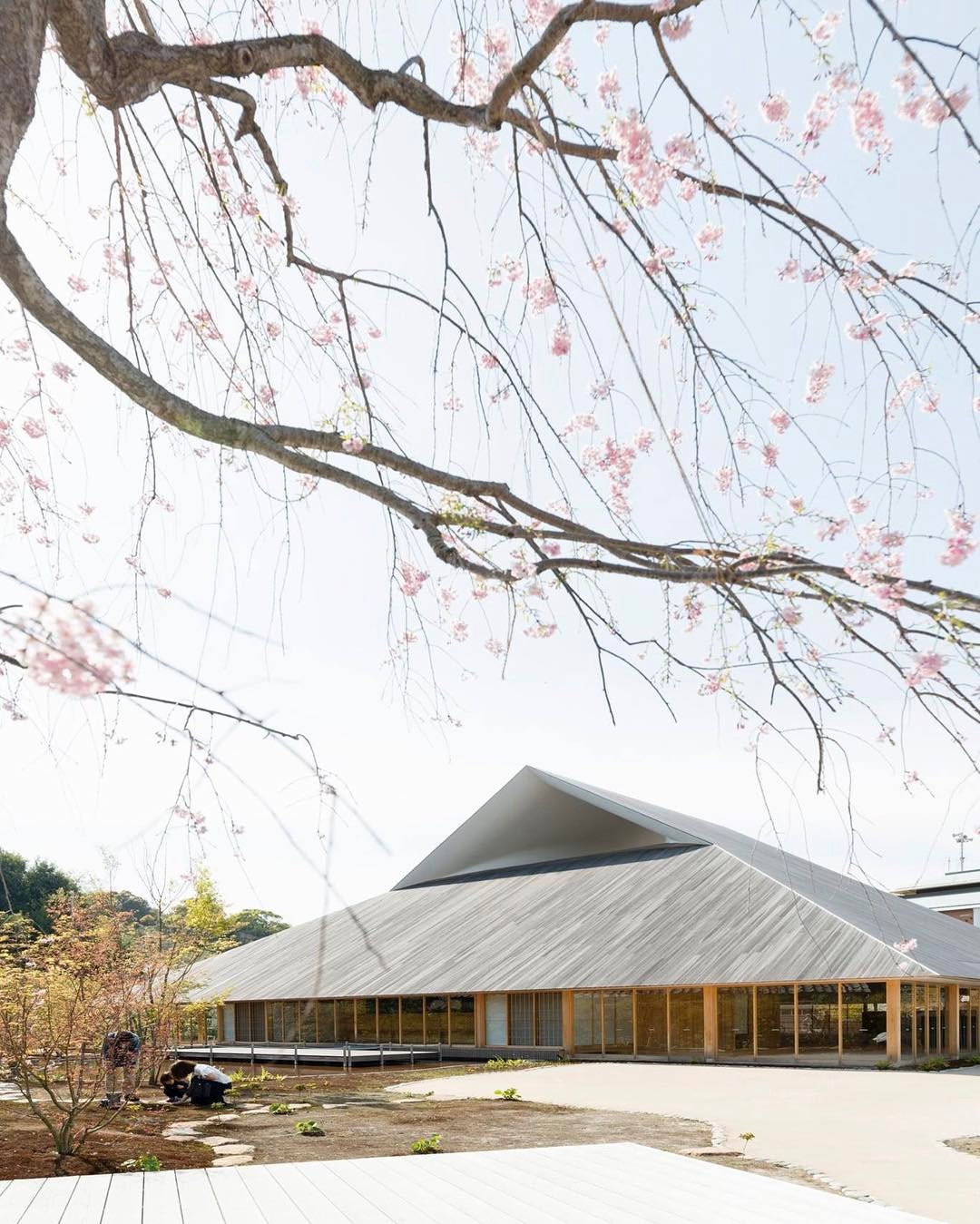 @yudai.okamoto
@yudai.okamoto And lastly, the CA+AT tour ends with the Naoshima Hall. The flexible structure of 1000sqm was commissioned to Hiroshi Sambuichi, a local architect whose design of the community space refers to the traditional Japanese hip-and-gable roof in a sustainable version; one with an airflow controlling system that allows natural ventilation, and well water used to cool the interior space as it circulates through the roof… A magnificent result from understanding the island’s natural environment.





